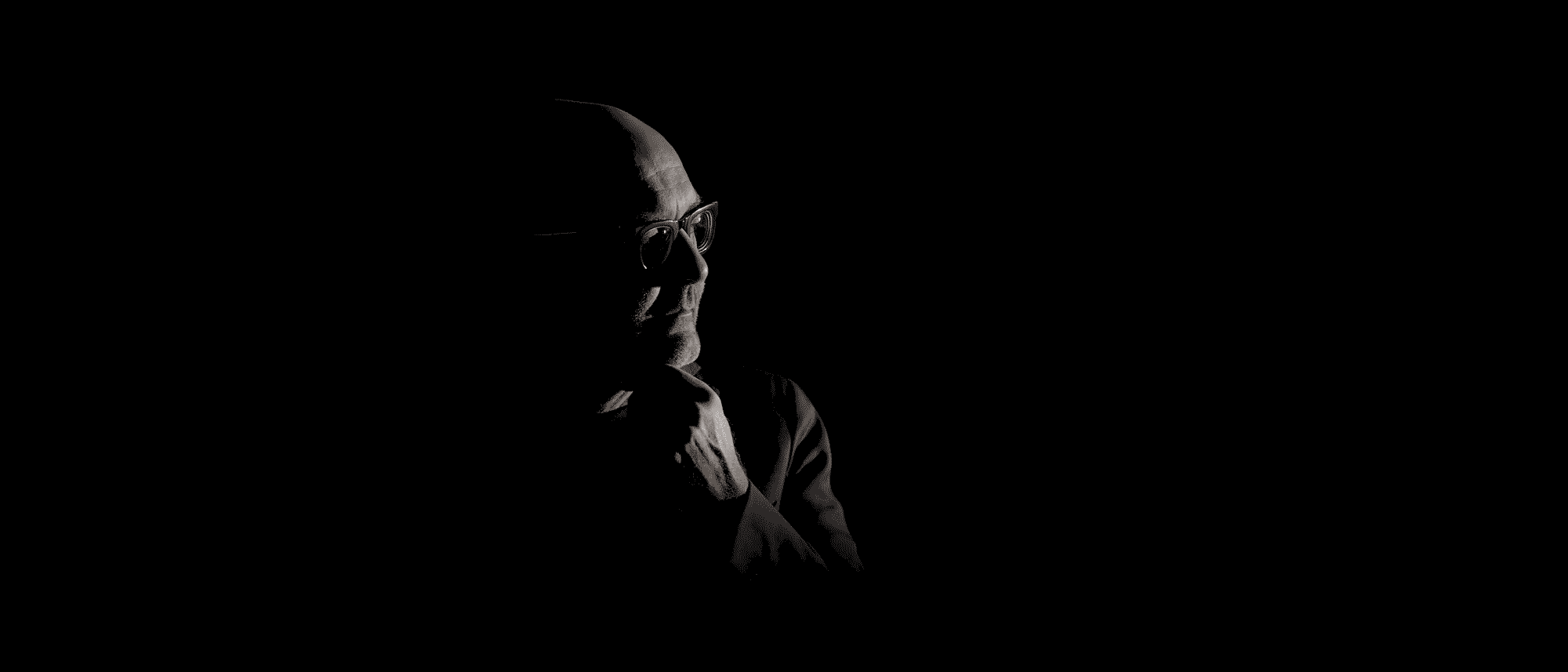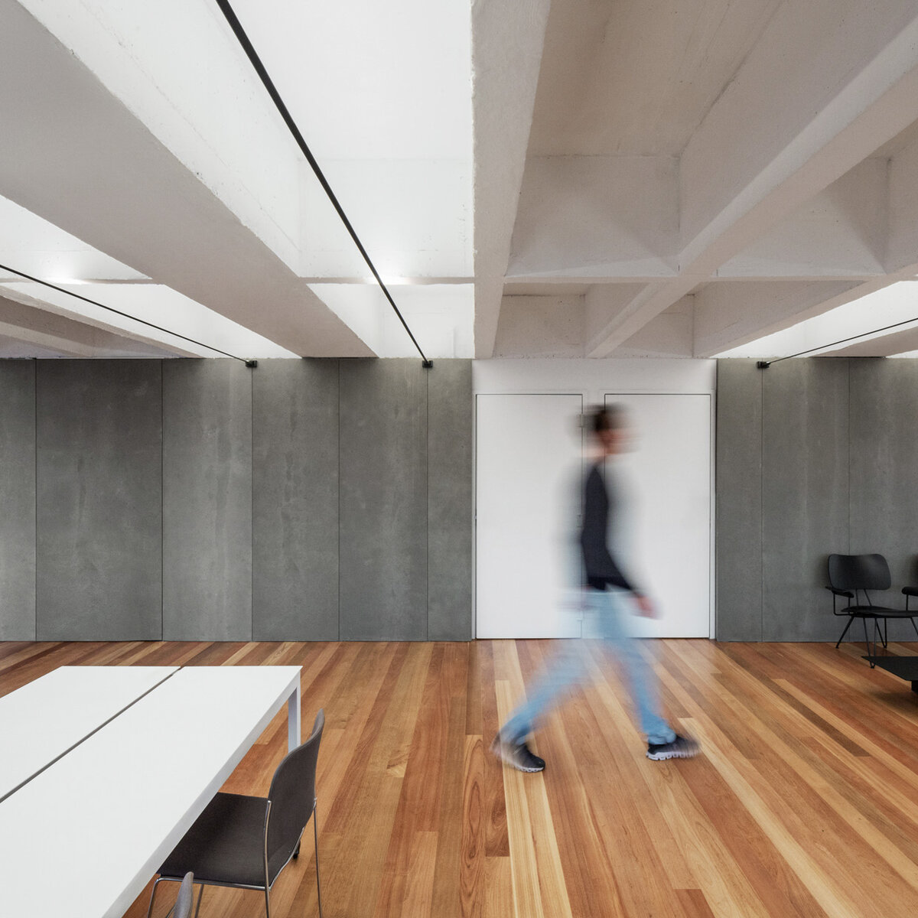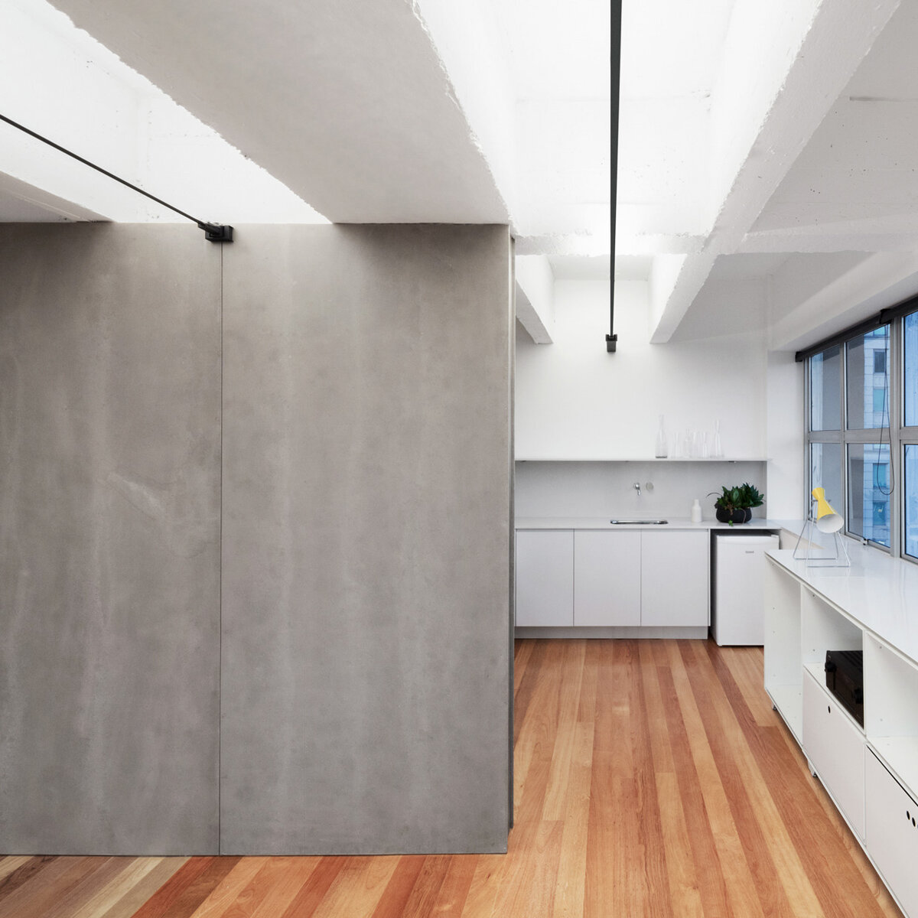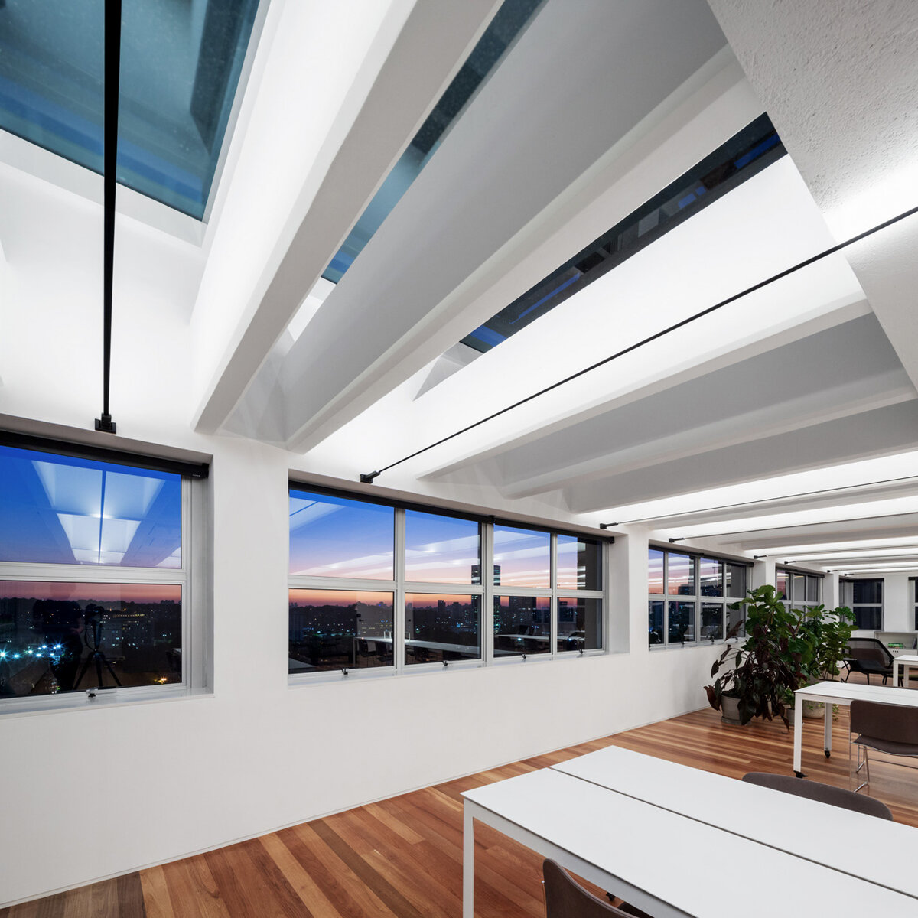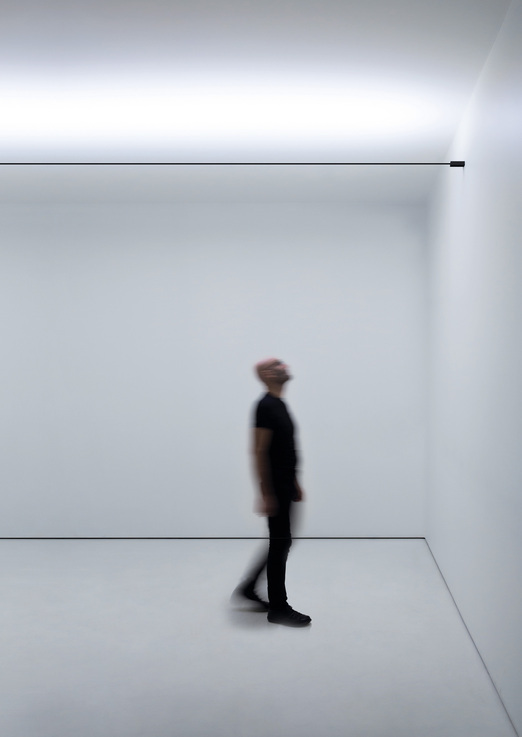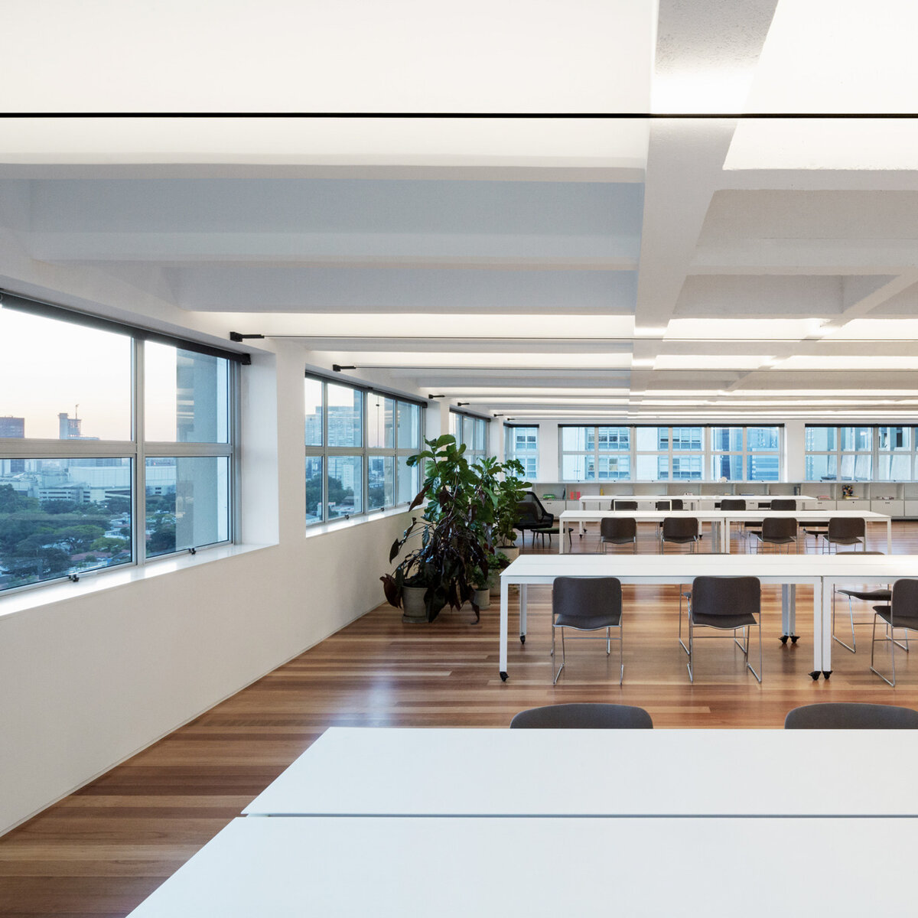
Faria Lima Office
São Paulo, Brazil / 2020
"The project contemplates the reconfiguration of two office spaces located on the top floor of a building at the junction of Faria Lima avenue and the Gabriel Monteiro da Silva street. From the accessible roof of the building, it was possible to see a strip of metal tiles next to the southwest facade. Removing the lining from the sets revealed an existing pergola that was part of the original design. A continuous glass skylight was then created in place of the old tiles, providing an increase in natural light. The jatobá floor was lightened to increase the luminosity, without losing the necessary resistance to an office use space. It was decided not to use lining practically in the entire area, since the ceiling height of the space is low, about 2.45 metres under the structural beams. These concrete beams became apparent and were painted white to enhance the indirect lighting solution. This lighting is resolved with eight Infinito lighting solutions that overcome all the depth of the main room. The curtains were realized with a special fabric to control the brightness without impeding the view of the lower part of the Jardim Europa neighborhood next to the Pinheiros river. The integration of spaces was privileged, avoiding unnecessary doors and partitions and enhancing natural lighting and ventilation." cf. architect André Scarpa
Project
Rosário Pinho, André Scarpa
Light Project
Lux Projetos
Client
Marcondes Ferraz Engenharia, TKS Construções
Photographer
André Scarpa
Products used
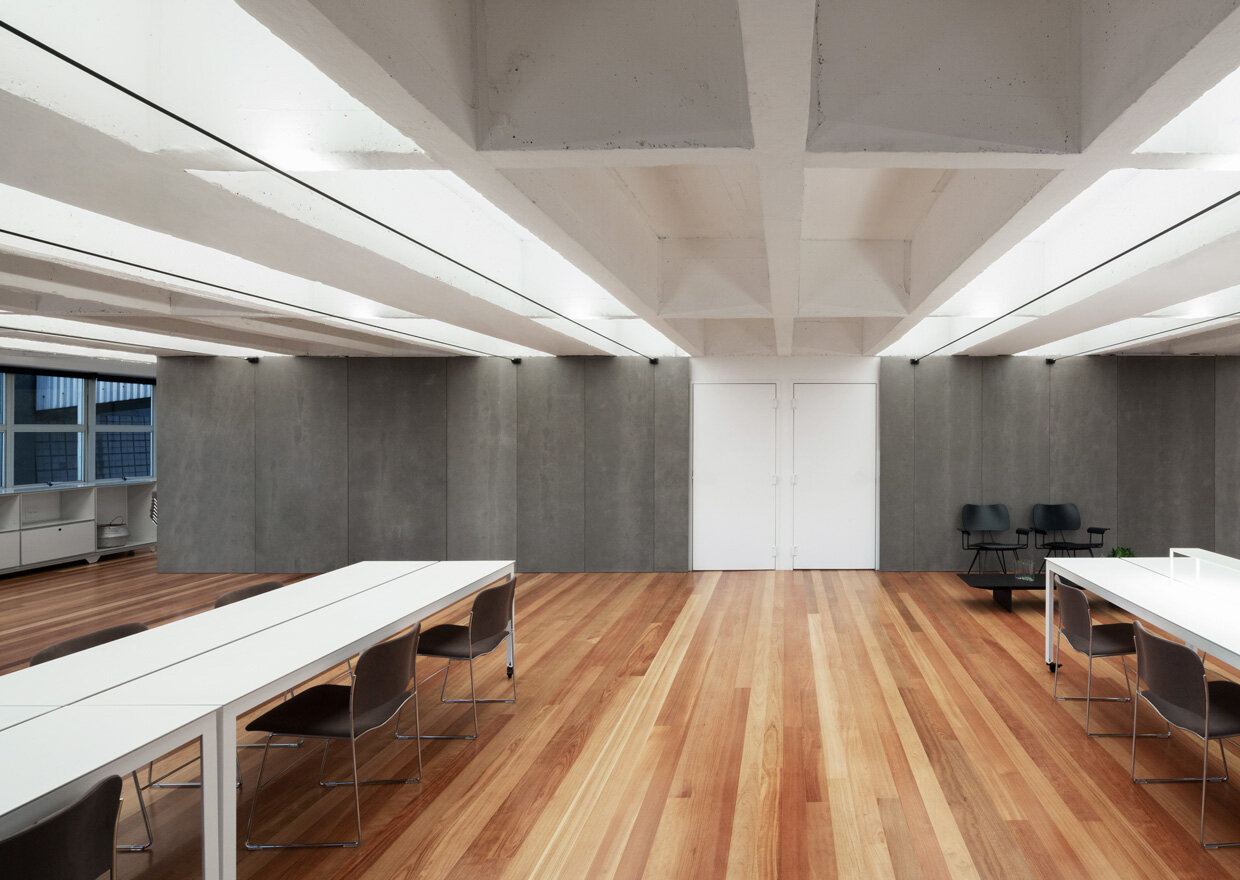
Products used
Scroll
